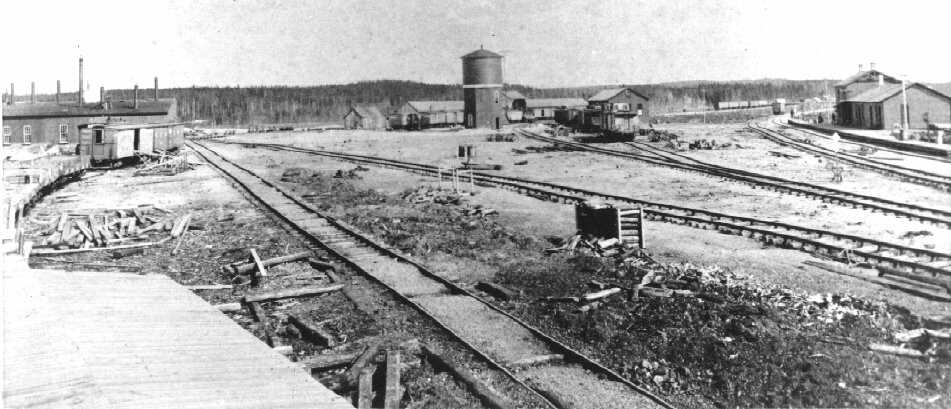
The original Chapleau C.P.R. Station in 1886, looking west. Image optimization of this photograph carried out by
Doug Greig Imaging Laboratory of Chapleau
|
Chapleau and the Canadian Pacific Railway
Evolution of the Chapleau C.P.R. Station from 1886 Onward
The cooperation of the Chapleau Public Library is gratefully acknowledged
|

The original Chapleau C.P.R. Station in 1886, looking west. Image optimization of this photograph carried out by Doug Greig Imaging Laboratory of Chapleau |
|
2005. The recycled two storey portion
the large section of the original C.P.R. station. 2005. The recycled baggage and waiting room
lower portion of the original C.P.R. station.
Ian Macdonald provides more information for us. He says
... the single storey baggage room on the Indian Head and Sudbury terminals were shorter by 15 ft. than the Chapleau building and were exclusively baggage rooms. ... the low part of the Chapleau station was both baggage room and waiting room. I'm speculating that the different internal organization of the Chapleau depot was due to the fact that it was a divisional point and probably needed more space for communications, administration etc. .. although the plans of the depots were basically the same, the local contractors all took liberties in using different materials and architectural devices. Additionally, the roof slopes varied as well. You can see how much steeper the roof on the Sudbury depot is than either Indian Head or Chapleau. |
Vince Crichton wrote in the 1960s ... the station as shown here consisted of two buildings. They were the station proper for operators, staff etc. and a smaller building with the waiting and baggage rooms. These two buildings were later moved to lots on Monk Street. The buildings where purchased, and moved to their present sites and then remodelled into dwellings by G.B. Nicholson. The old station proper was later owned by Walter Steeds and was his residence at 37 Monk Street. The baggage and waiting room were later the residence of Arthur Whybray and Adam Andrews at 33 and 35 Monk Street.
Ian Macdonald tells us more about the two houses on Monk Street
... the new station opened in 1909. ... it's all fascinating stuff for me. I'm sure Van Horne would have been quite surprised that the Chapleau buildings still stand in 2005. They were built in a very cost effective manner (the CPR was running out of money at that time) and really not expected to have a life span much beyond 25 years. I guess you could say they were the first examples of sustainable architecture. |
|
1886
Below is another view of the station but looking east.

This picture shows the layout of the tracks in 1886. Vince Crichton tells it as follows: The C.P.R. yard at Chapleau in 1886. Note the old station to the right which was then located at the third set of tracks from the present station. This old main line is now called the steam or runaround track. The water tower in the picture is where the (1960s) enginemen's booking-in office is. The water tank received water from a pumping station located in the lane between Thrush's house at 6 Pine Street and the ball field that was located east of this lane along the river bank, then part of the old high school's property. The picture was taken from the elevation near the present (1999) pedestrian overpass, where the tracks pass through a cut.
2005
About 120 years later, the yard looks like this.
1910
Below is yet another view of the rail yard. The shot would have been taken from the position of the current pedestrian bridge looking east.
Ian Macdonald makes the following observations. ... I see what appears to be a building, structure(s) between the third and second tracks. Vince Crichton, in his description of the old station location of the the C.P.R. yard in 1886 observed that the old station was on the third track (runabout) from the present station. This would make the third track in the 1910 photograph the original main line and suggest strongly that the building I see is the original terminal which was subsequently moved over to Monk Street. ... This begins to address some of the questions about how they phased from the original 1885 terminal to the newer 1909 terminal. It would appear that they built the present main-line and the second set of tracks along with the 1909 station behind the original station and probably moved the old terminal after all the construction was completed (probably in 1910 or 11)... 
|