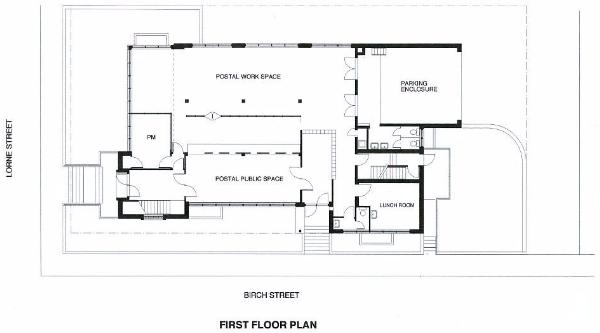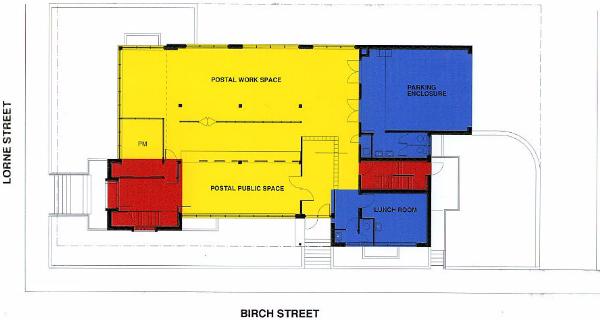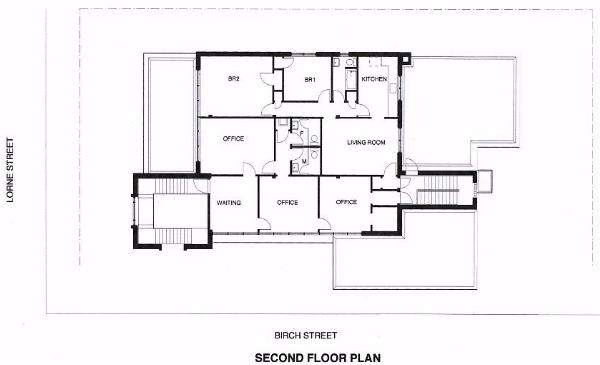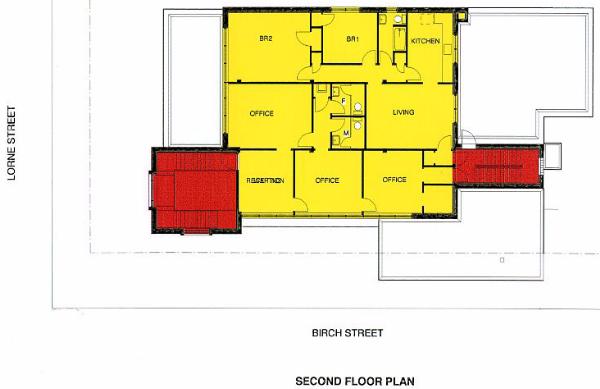|
The Chapleau Post Office
A Federal Heritage Building
|

|
|

|
|

|
|

|
WORKING AND LIVING SPACES
The colour coding illustrates the major functional components of the building. Vertical components connecting floors are coloured red. Utility components are coloured blue and the open public, working and living spaces are coloured yellow.
You can look at these coloured functional areas on the first and second floor plans and then see how these plan conditions are reflected in the elevations (side views) of the building. Each of these components is handled differently.
The red vertical elements reflect the vertical function through the use of tall windows of both clear glass and glass block.
The yellow public, working and living areas are heavily glazed to introduce as much natural light as possible to living and working activity.
The blue utility components are defined by solid masonry walls and rely almost exclusively on high clerestory windows.
All of these components are skillfully combined in a beautifully proportioned three-dimensional composition. The architectural challenge has always been how to combine dissimilar components in a singular building idea and to create a unified three-dimensional composition. This is where the skill factor comes in and elevates the quality of the Chapleau building significantly above similar federal buildings built at the same time in Geraldton and Little Current.
CREDITS
The website owes its existence to R.I.(Ian) Macdonald FRAIC who suggested that the heritage status of the bulding be brought to the attention of the people of Chapleau. He kindly prepared and provided all drawings and architectural information contained here.
We also gratefully acknowledge the help of Robert Pajot of the Heritage Conservation Directorate, Public Works Canada.
The photographs were taken by E.L. (Ted) Burns.
Copyright © 2006 Chapleau.com and/or others cited in Credits. All Rights Reserved.