|
The Chapleau Post Office
A Federal Heritage Building
|
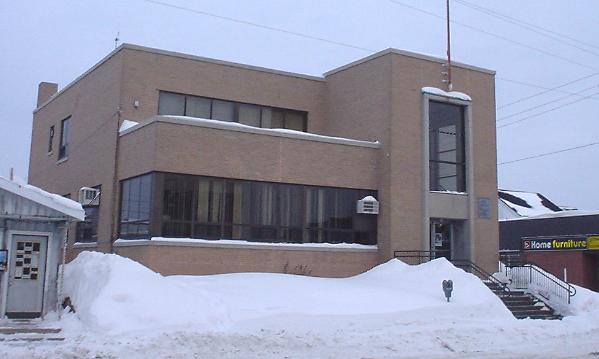
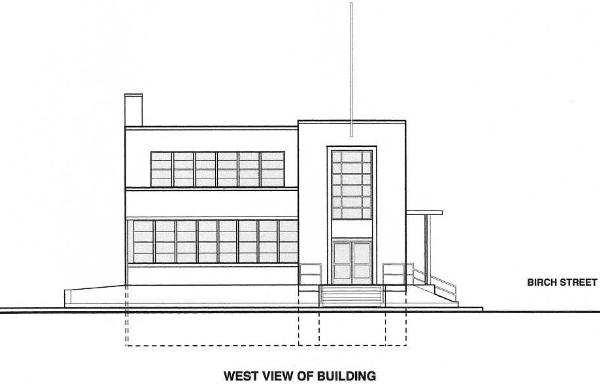
|
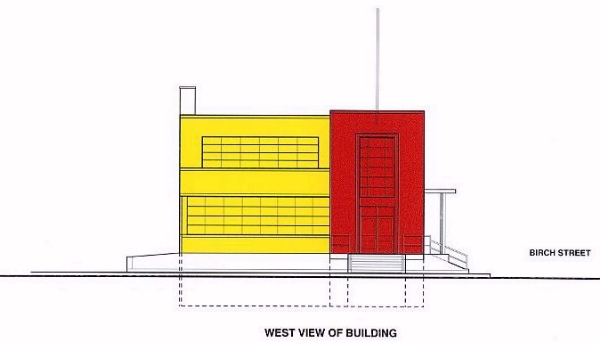
|
|
|
THE MAJOR FUNCTIONAL COMPONENTS OF THE BUILDING The colour coding illustrates the major functional components of the building. Vertical components connecting floors are coloured red. Utility components are coloured blue and the open public, working and living spaces are coloured yellow. You can look at these coloured functional areas on the first and second floor plans and then see how these plan conditions are reflected in the elevations (side views) of the building. Each of these components is handled differently. The red vertical elements reflect the vertical function through the use of tall windows of both clear glass and glass block. The yellow public, working and living areas are heavily glazed to introduce as much natural light as possible to living and working activity. All of these components are skillfully combined in a beautifully proportioned three-dimensional composition. The architectural challenge has always been how to combine dissimilar components in a singular building idea and to create a unified three-dimensional composition. This is where the skill factor comes in and elevates the quality of the Chapleau building significantly above similar federal buildings built at the same time in Geraldton and Little Current. |
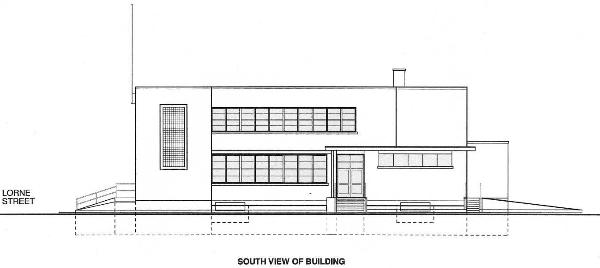
|
|
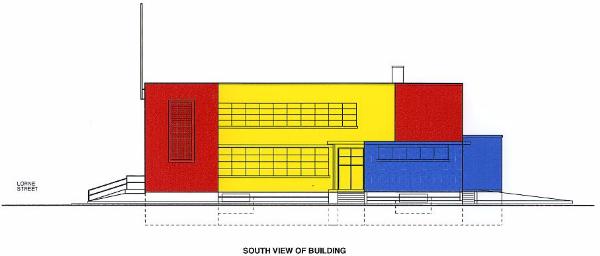
|
HERITAGE CHARACTER STATEMENT
français
Reasons for Designation
The Chapleau Federal Building was designated a recognized heritage building for its architectural and environmental significance.
It is an early and particularly successful example of design inspired by the International style and utilized by the Department of Public Works in the construction of numerous small federal buildings across the country after World War II.
The philosophy of the International style was the honest expression of structure, function and materials, as well as the elimination of superficial ornament. The building is a focal point of local activity, as well as a physical landmark due to its prominent location at the main business intersection. It is also one of only a few early structures to have survived in Chapleau.
HISTORY AND DESCRIPTION
The Chapleau Federal Building, 4 Birch Street, Chapleau, Ontario was built in 1949-1950 to the design of staff architects, Department of Public Works. It was originally the property of Public Works Canada. See FHBRO Building Report 89-152.
The building was designated in 1990 as a recognized federal heritage building by the Federal Heritage Buildings Review Office (FHBRO). The Heritage Character Statement above gives us some information about the heritage value of the building.
The Post Office building addressed both Lorne Street and Birch Street successfully and prominently identified this major intersection.
These drawings describe the original 1949 condition of the building. The windows were replaced in the 1980s and a wheelchair ramp was added.
The building has since been sold by Public Works Canada.
Character Defining Elements
The heritage character of the federal building is defined by its exterior design, the distinct uses of the formal components of the building and its siting and landmark qualities.
In keeping with the International style, the outward form of the building is an expression of the internal space; the visually strong vertical element contains a stairway and the main entrance, a linear block lit by a horizontal band of windows adjacent to the stair "tower" denotes the public spaces and a recessed upper floor houses other offices and caretaker quarters. The clear juxtaposition between the horizontal and vertical elements should be maintained, as should the well balanced composition of functional units.
The materials of the building, brick veneer, stone trim, aluminum doors and windows which reflect the designer's intent to express materials and structure honestly should be maintained.
Physically the federal building is a landmark and one of the most prominent buildings in the community. As a focal point for local activity and a centre of communication, both locally and from outside, the post office and other important federal activities should be maintained at this site, and the role of the building as a meeting place should continue to be encouraged through the retention of sitting areas, both inside and out.